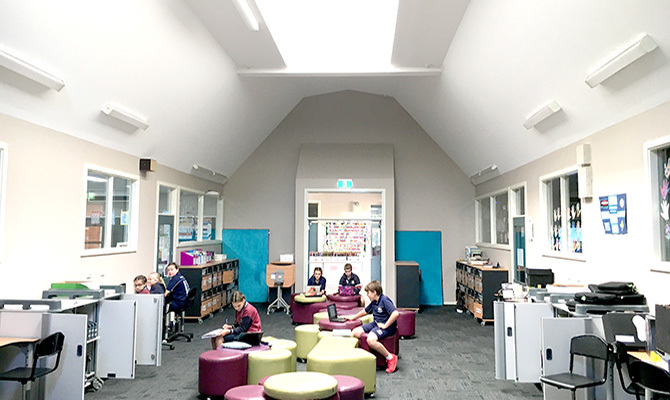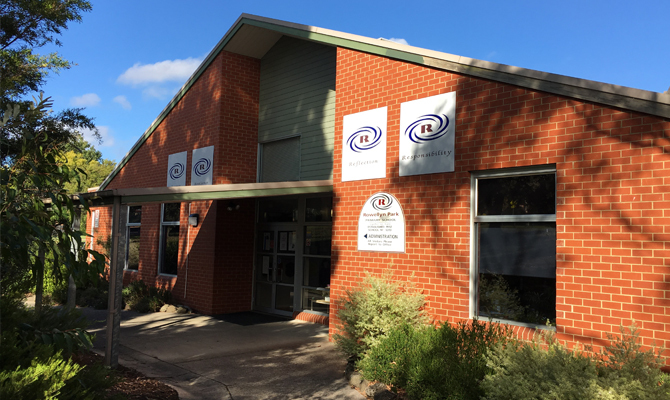Rowellyn Park Primary School
Rowellyn Park Primary School
The project scope comprised the renovation of existing corridors to both classroom blocks A & C to create an open common gallery space for use as additional teaching areas. The refurbishment includes demolition of 2no teachers withdrawal rooms providing additional windows and doors to existing classroom walls and finishing with new wall ad ceiling linings, repainting and new cushion backed carpet tiles to create the new gallery space.
- Client:Rowellyn Park Primary School
- Date:2010
- Location:Carrum Downs
- Phone:(03) 9782 0953


Copyright Gladona Building Services Pty Ltd
