Kananook Primary School
Kananook Primary School
The modernisation of Kananook Primary School incorporated the complete refurbishment of the existing Mirrabooka Art wing (Building 3) into the NEW Administration building and extensive renovation to the existing LTC Classroom Block (Building 4).
Project works included:
› Removal of timber windows and doors, replaced with NEW aluminium windows and doors.
› Complete re-cladding of external elevations and complete repainting.
› Construction of NEW disabled access ramps, staircases inclusive of balustrading and handrails to new doorways, concrete paving.
› Landscaping and extensive diversion of services completed the modernisation of the school.
The project had to be completed within 3 stages in order for the school to remain fully operational throughout the construction phase, inclusive of several tender options and demolition of existing structures. Despite delays caused by latent conditions, the project was completed ahead of schedule to the satisfaction of all stakeholders.
PROJECT TEAM
Construction Manager: Stuart Hendricks
Contract Administration: Donavon Hendricks
Site Manager: Richard Pettinella
WENDY HASTRICH ARCHITECTS
Wendy Hastrich: 0409 521 245
Michelle Chung: 0411 275 214
KANANOOK PRIMARY SCHOOL
Principal: Michael Block: 0407 926 682
Address: 22 Wells Road, Seaford VIC 3198
- Client:Department of Education
- Date:2019 / 2020
- Location:Seaford
- Phone:Paul Borci 0437 250 794
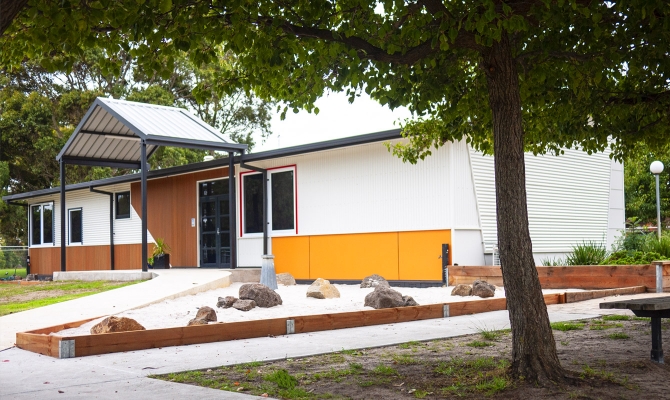
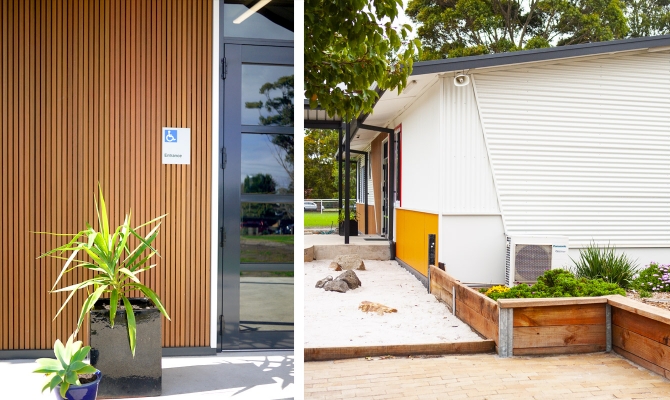
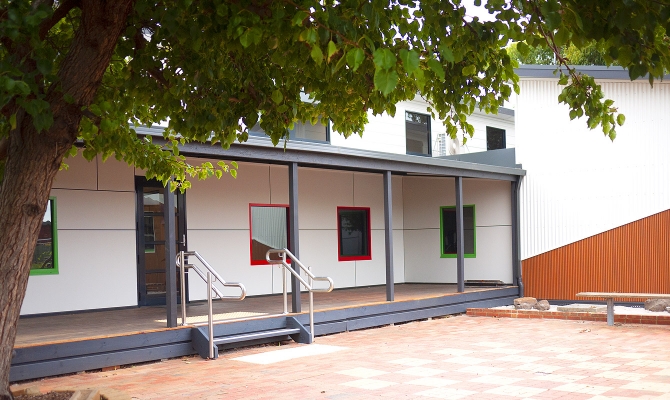
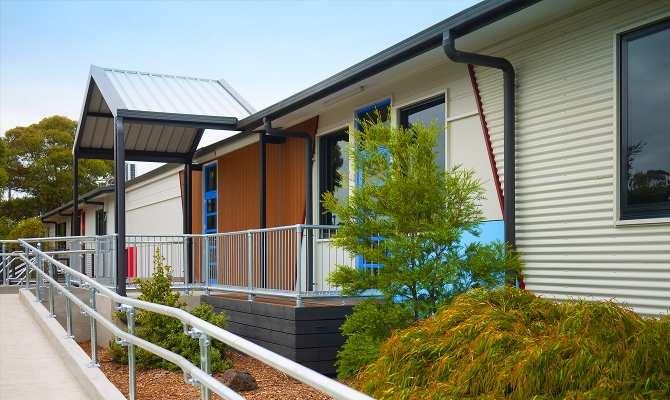
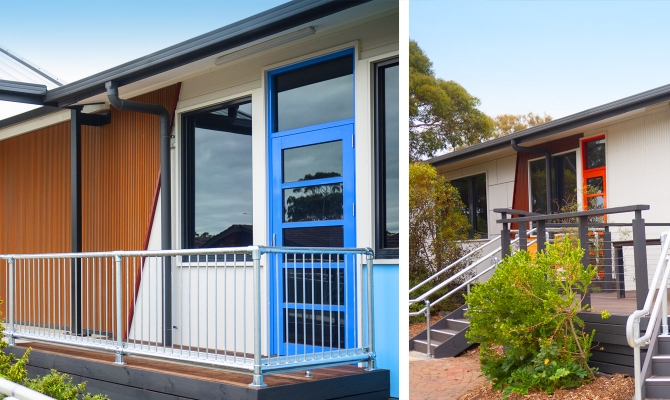
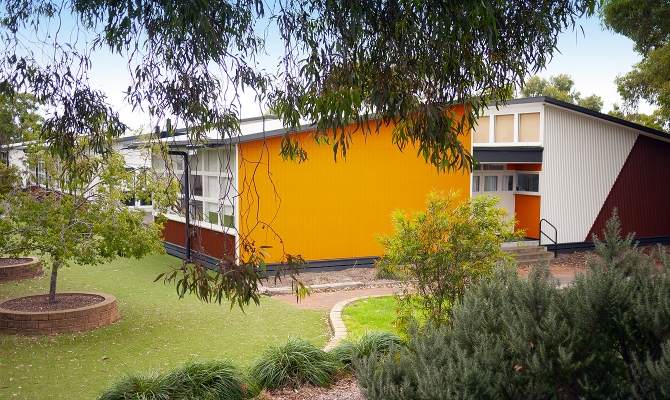
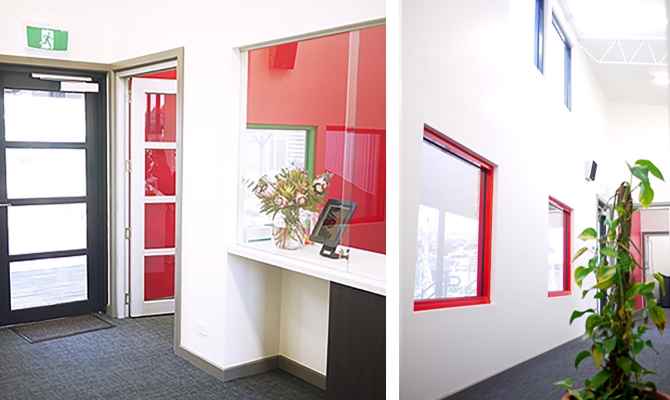
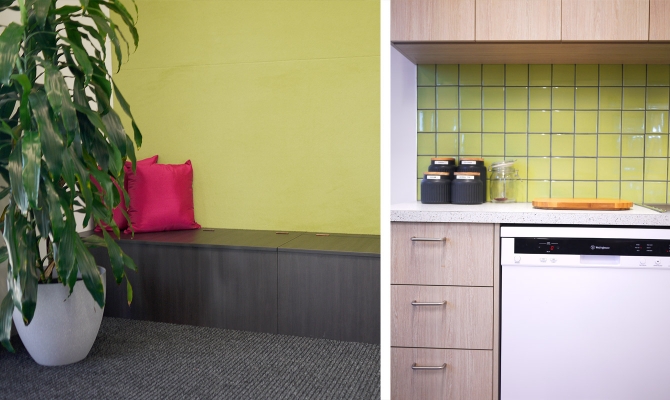
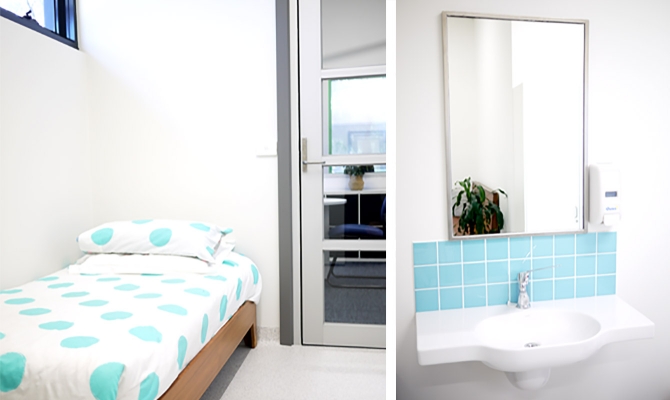
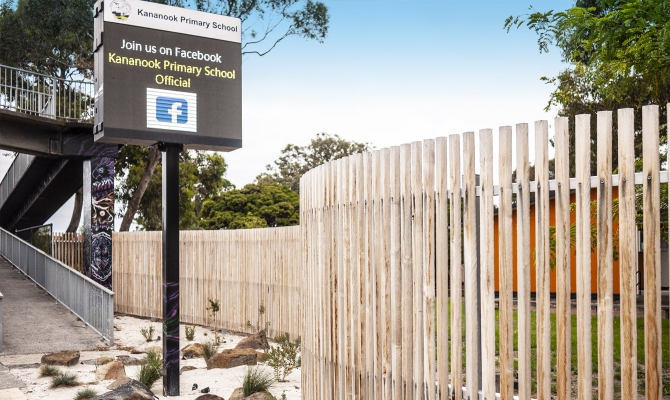
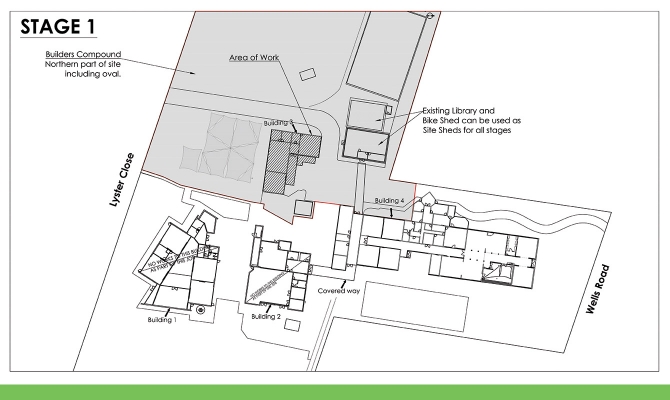
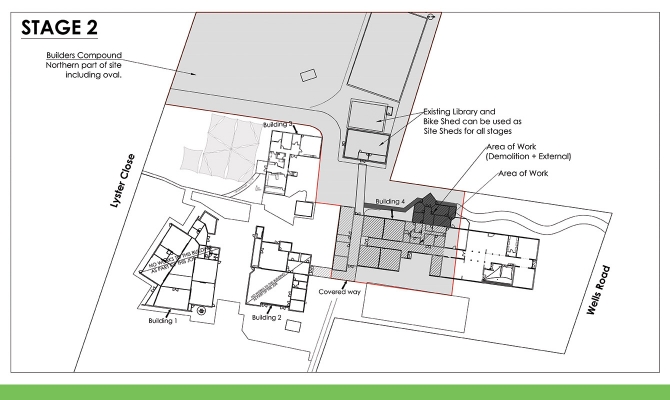
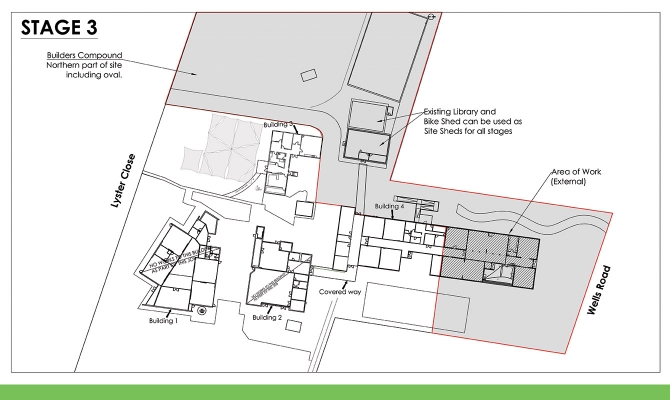
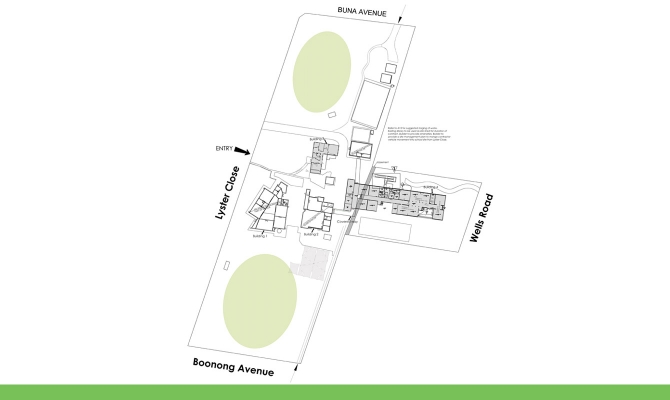
Copyright Gladona Building Services Pty Ltd
